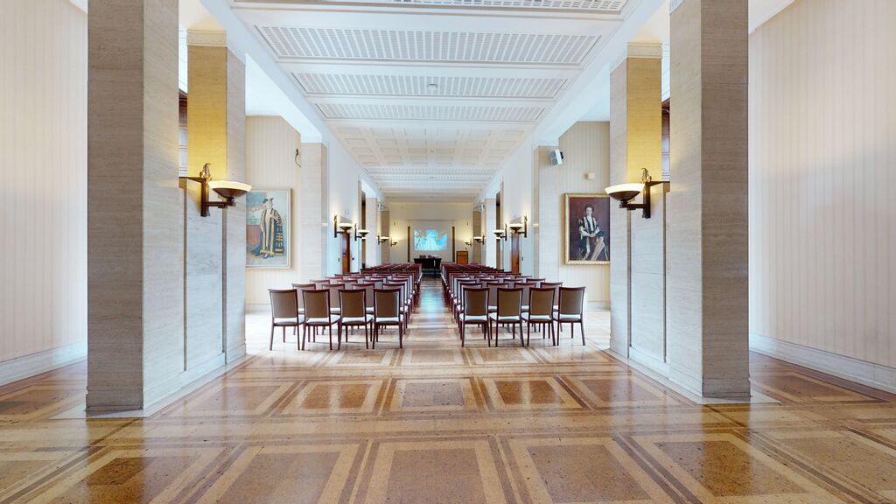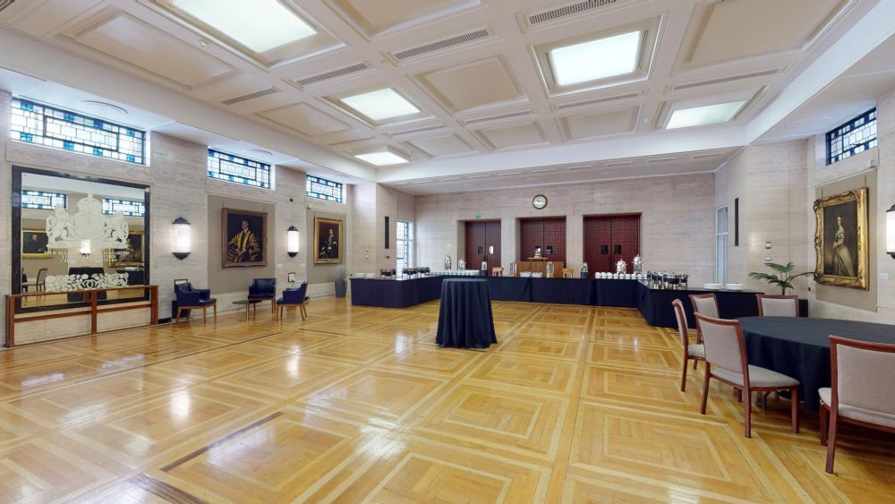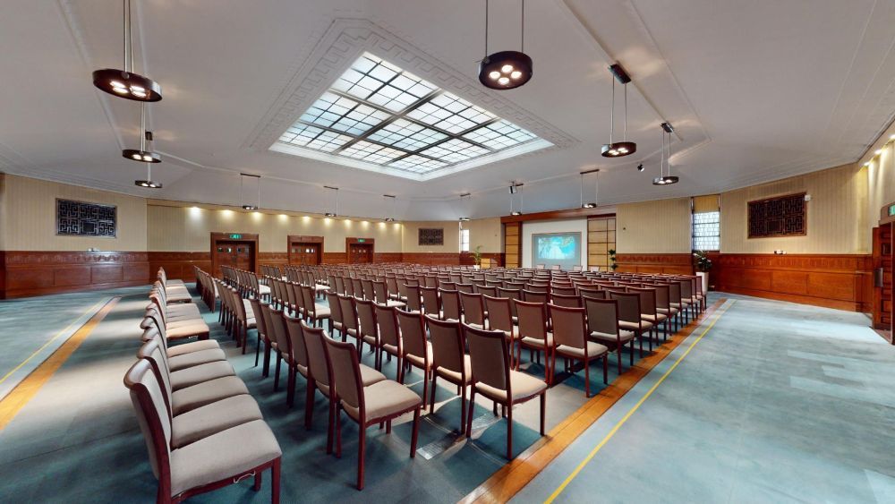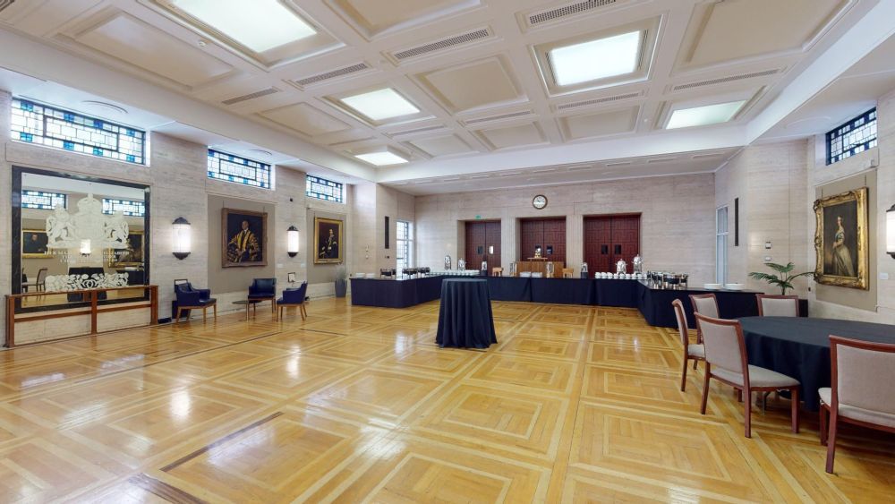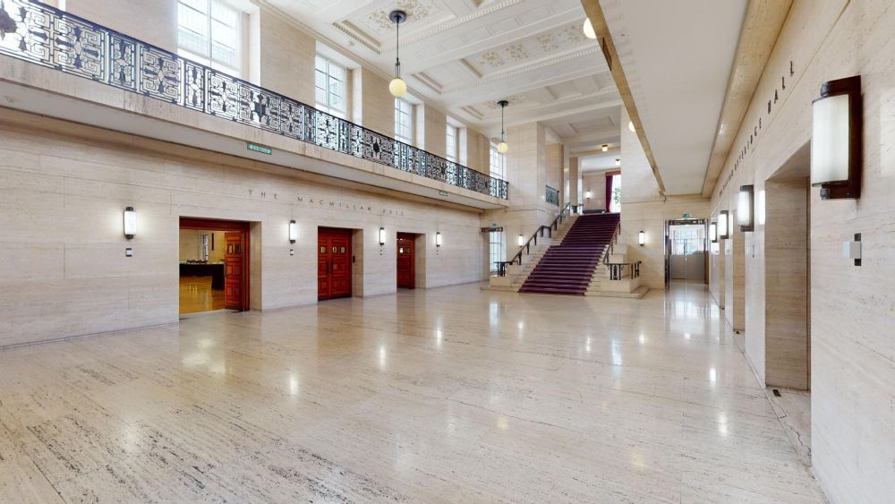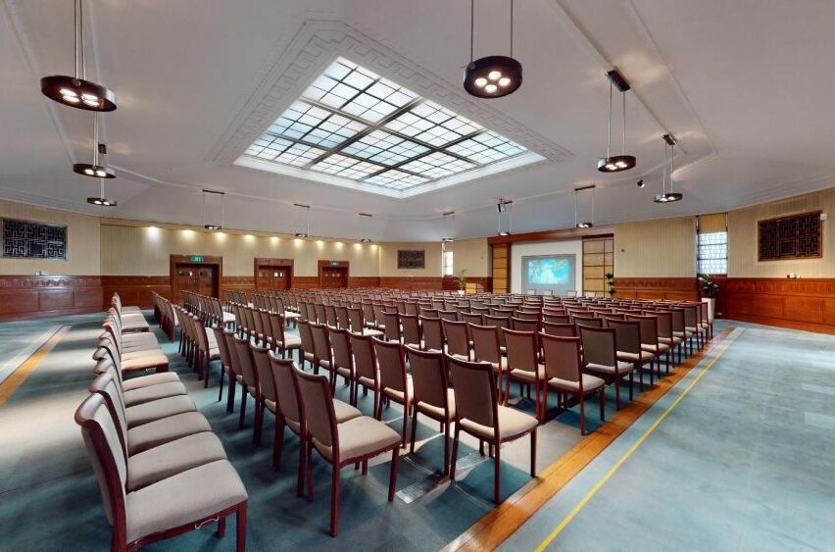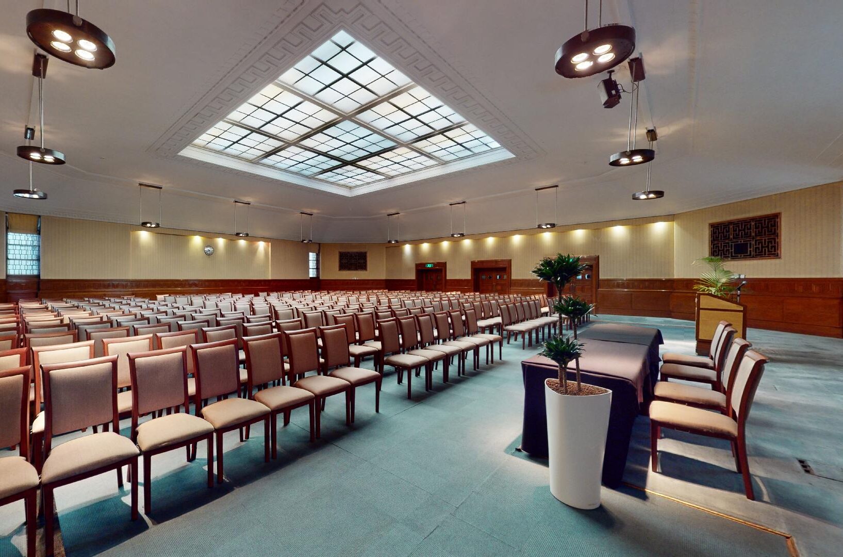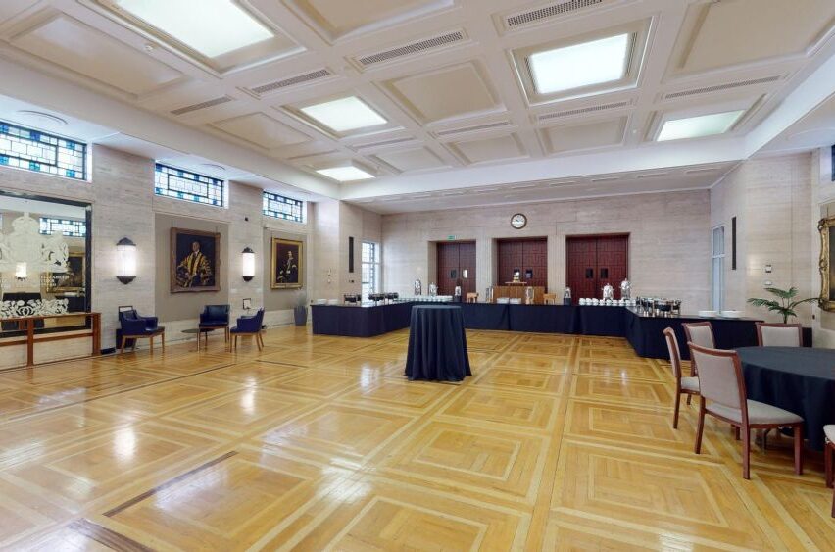Senate House at the University of London
Senate House is an iconic art deco building in the university district of leafy Bloomsbury, and is the University of London’s flagship event space. Designed by one of London’s best known architects, Charles Holden, Senate House still retains many original iconic features. With a variety of spaces, Senate House is perfect for corporate away days, receptions, conferences, exhibitions, banquets, graduations, award ceremonies, and more.
Why Choose Senate House:
- Senate House is frequently used as a filming location and backdrop for iconic events such as London Fashion Week, making it a unique space.
All spaces for hire are easily accessed by public transport in Zone 1, with buses, tubes, and train stations all within easy walking distance.
Our Events Managers take accessibility and sustainability seriously, with seasonal catering, built in AV equipment, and disability access as standard.
Transport links:
- Situated in Bloomsbury, Senate House enjoys a prime location in the heart of London. With excellent transport links and proximity to major attractions such as the British Museum, West End theatres, and Covent Garden, it offers unparalleled convenience and accessibility for event attendees.
- Senate House benefits from excellent transport links, making it easily accessible for guests and delegates. The venue is within walking distance of several major transport hubs, including Russell Square, Goodge Street, and Tottenham Court Road underground stations, providing convenient connections to the rest of the city via the London Underground network. Additionally, numerous bus routes serve the surrounding area, offering further flexibility for attendees traveling to and from the venue.
Instagram: @universityoflondonvenues
LinkedIn: University of London Venues
Virtual Tour




