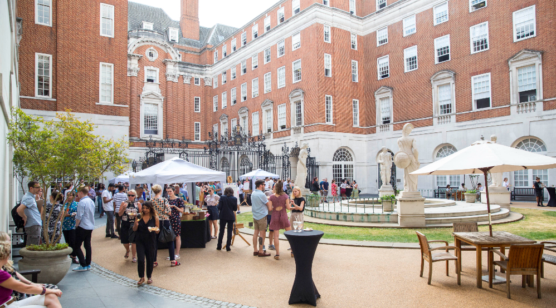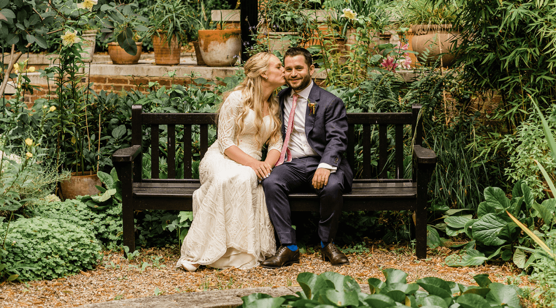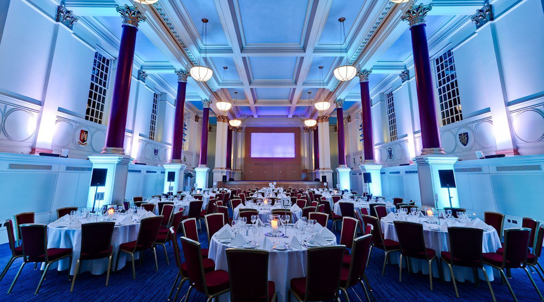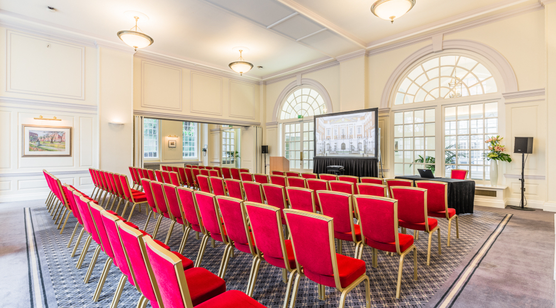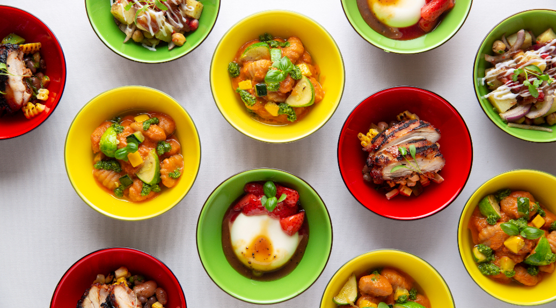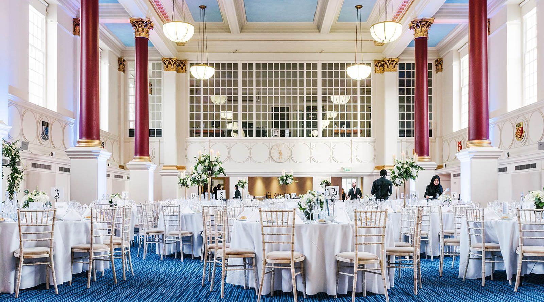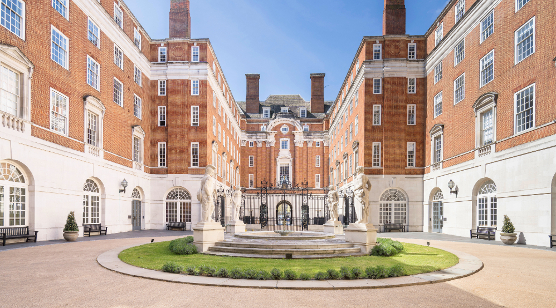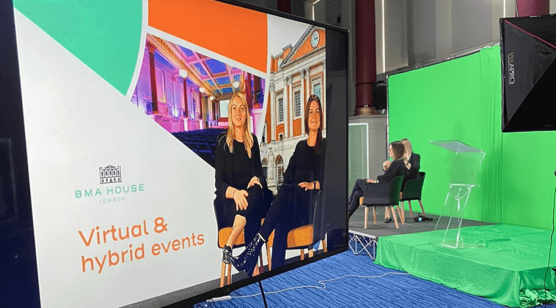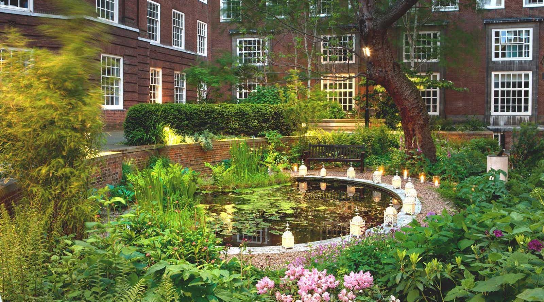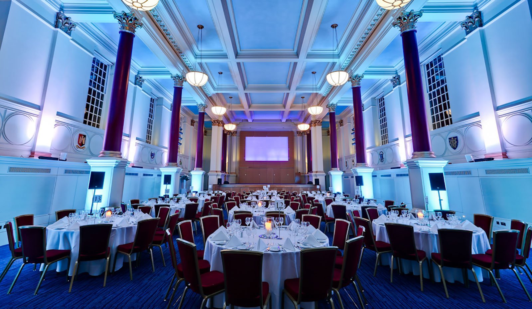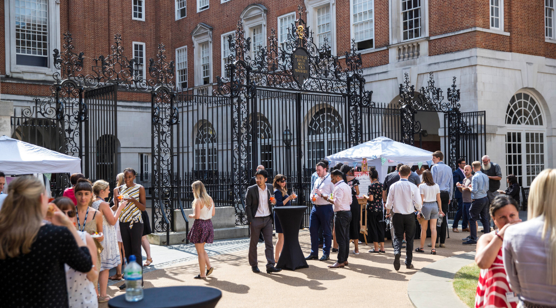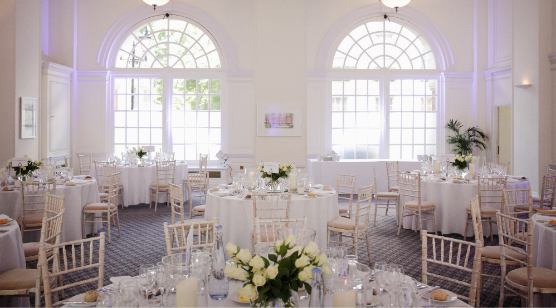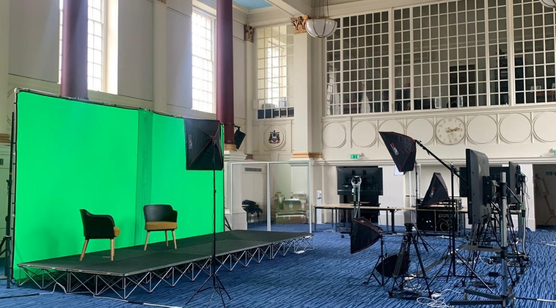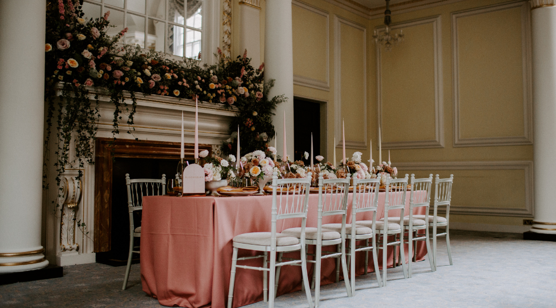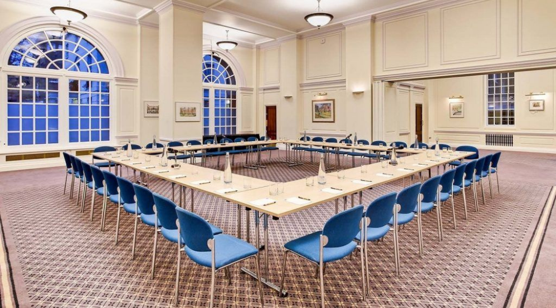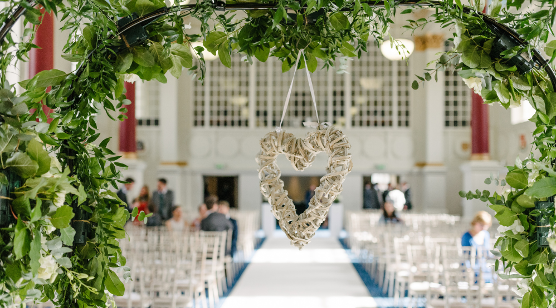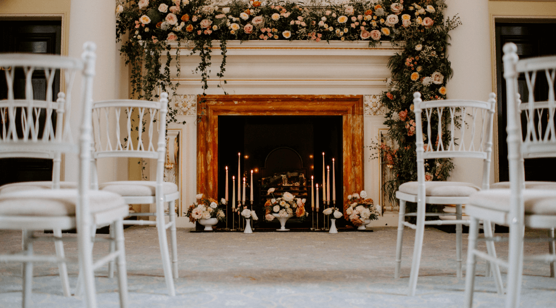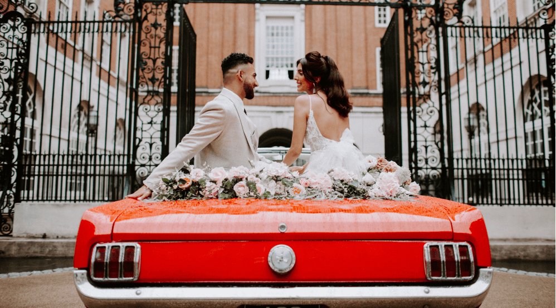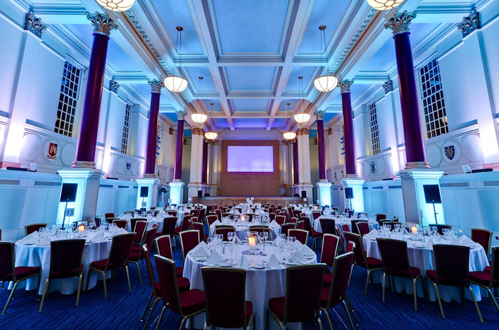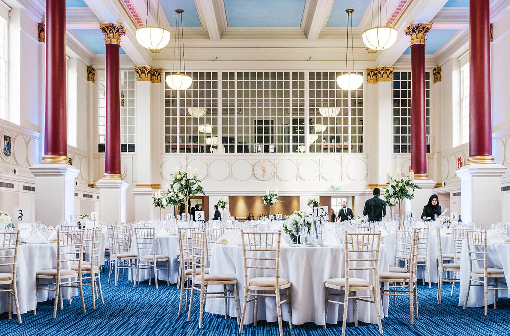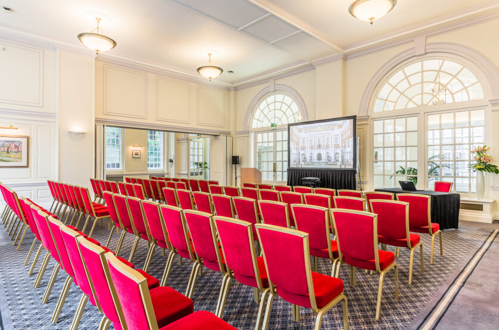From the busy pavements of Tavistock Square – a stone’s throw from Euston and Kings Cross Stations – BMA House’s gated entrance and columned brickwork makes a striking first impression. Step inside, and you’ll find yourself in a space tailor-made for conferences in London. With capacities ranging from 10 all the way up to 320 delegates, the venue is fully flexible; whether you’re looking to host a large-scale event or an intimate roundtable affair, you’ll be able to select a space that complements the occasion.
- All rooms are equipped with the very best AV technology
- Variety of hospitality packages available.
- Hybrid event, guest speakers, virtual networking, seated dinner, dazzling drinks reception – whatever your brief, BMA House is a perfect setting for city corporate events.
BMA house is an elegant – and truly magical – venue ideal for London Christmas parties.
Nestled in Tavistock Square, one finds it in Bloomsbury, London’s cultural gem. Its location means the venue is immediately accessible for inbound partygoers, boasting excellent transport links. It’s moments away from Kings Cross and St Pancras International, Euston, and Russell Square stations. The dazzling light and shop front displays of Tottenham Court Road and the Brunswick Centre are all within walking distance too: if it’s the quintessentially London Christmas experience one and one’s guests are after, they’d be hard-pressed to find a better-placed venue.
Whether one is looking to host a show-stopping 200-guest dinner, or organise a glittering drinks reception for 50, they’ll be able to take their pick of the stunning rooms. From the vast, arched windows of the Paget Room to the Corinthian columns of the Great Hall, each space is unique, versatile, and full of charm.
The summer party venue boasts two outdoor spaces, a rarity for central London. It also has plenty of indoor spaces that are available as a back-up option.
The Courtyard is the largest outdoor space and can accommodate up to 320 guests. This stunning space is surrounded by the building’s impressive architecture, with a fountain in the middle which creates a relaxing atmosphere. So, whether one is hosting in the sunshine or when the sun goes down and the outdoor lights go up, the Courtyard is certain to create a long-lasting impression on guests.
Visitors can explore the beautiful botanical Garden, an intimate space which is perfect for up to 90 guests. Hosts can organise their summer party amidst medicinal plants, flowers, shrubs, and trees, whilst the terrace and patio area around the central pond acts as a tranquil space for guests to unwind and relax.
This impressive Grade II listed building makes the ultimate central London wedding venue. With four elegant (and rather splendid) rooms to choose from, plus two exceptional outdoor spaces, it provides an exquisite backdrop for wedding ceremonies, wedding receptions and other special occasions such as engagements and anniversaries.
Whether you’re looking for an intimate setting for a small-but-perfectly-formed ceremony, or a grand hall capable of seating 200, this exceptional wedding venue has it all. Plus the additional benefit of a secluded botanical Garden to capture your cherished photographs.
And with a wedding planner on hand to bring your big day to life, you can be sure that everything from the seating plan to the sumptuous, bespoke wedding breakfast, exceed your expectations.
